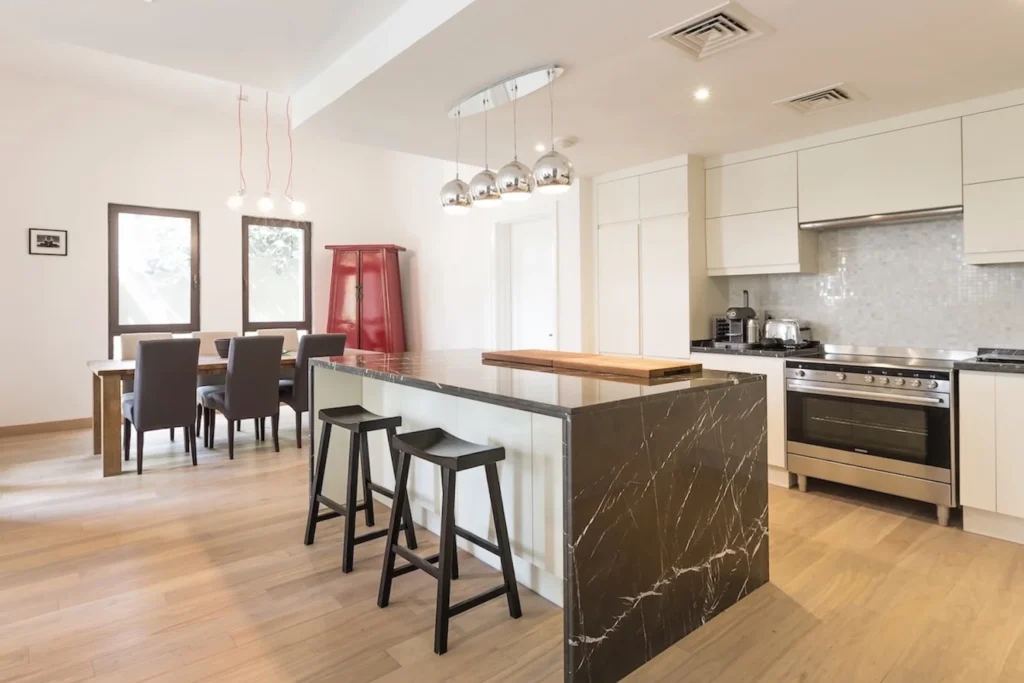Why Are Open-Plan Kitchens the Heart of Modern Dubai Homes?

Open-plan kitchens – also called open concept kitchens – are more than just a design trend. In Dubai’s luxury villas, apartments, and even mid-range developments, they’ve become a defining feature of modern living. But what makes them so appealing? Why are homeowners across the city choosing this layout? Let’s explore the reasons, benefits, and practical design tips that make open-plan kitchens the heart of today’s Dubai homes.
What Makes Open-Plan Kitchens So Popular in Dubai?
How does Dubai’s lifestyle influence kitchen design?
Dubai’s modern lifestyle is built around social connection, natural light, and fluid movement. Open-plan layouts reflect exactly that. With fewer walls, spaces feel brighter, airier, and more welcoming. Whether it’s a cozy brunch with family or entertaining guests, an open kitchen lets you stay connected with everyone instead of cooking behind closed doors.
What are the design advantages of removing walls?
- Seamless flow and openness: Removing partitions creates a smooth visual connection between kitchen, dining, and living spaces. It makes even compact apartments feel larger and more cohesive.
- Better lighting and ventilation: Natural light travels freely across open spaces, while better airflow keeps the home fresher.
- Flexible functionality: Kitchen islands double as breakfast bars, study areas, or buffet counters—making every inch of space more useful.
- Unified design: Using consistent colours, materials, and finishes across the kitchen and living zones creates a sophisticated, integrated look.
What Challenges Do Open-Plan Kitchens Face – and How Can You Solve Them?
What about smells, noise, and visible clutter?
Cooking smells and appliance noise can travel easily in open spaces. Plus, clutter on the countertop is visible from the living room.
Smart solutions:
- Install a powerful, silent ventilation system.
- Use half-walls, sliding glass dividers, or “broken-plan” zones for subtle separation.
- Conceal mess with clever cabinetry, retractable covers, or hidden prep areas.
- Add rugs, acoustic panels, and soft furnishings to reduce sound echo.
Is it harder to maintain a clean, stylish look?
Because everything is on display, cleanliness and organization are key. Choose minimalistic storage, built-in appliances, and closed cabinetry to maintain a polished aesthetic. Keep countertops free of clutter and rely on subtle décor accents for a refined finish.
Are closed kitchens making a comeback?
While some people prefer closed kitchens for privacy or heavy cooking, open-plan spaces remain the top choice for modern Dubai homes. They offer flexibility, openness, and better interaction – perfect for the city’s vibrant, social lifestyle.
How Can You Design an Elegant Open-Plan Kitchen in Dubai?
What layout works best?
- Island layout: A central island defines the kitchen while creating extra seating and storage.
- L-shape or U-shape: Keeps workflow efficient while maintaining open sightlines.
- Single-wall layout: Ideal for smaller apartments, saving space without losing impact.
Which design details make the transition seamless?
- Extend flooring and colours from the living room into the kitchen for harmony.
- Use statement lighting – like pendant lamps over the island—to subtly define zones.
- Hide appliances behind cabinetry for a clean, uncluttered aesthetic.
How can you maximize storage?
Smart storage keeps your open-plan kitchen stylish and practical:
- Use deep drawers, corner pull-outs, and hidden shelves.
- Create a secondary “back kitchen” or pantry to store bulk items.
- Opt for floor-to-ceiling cabinets that blend with the wall finish.
How do you balance openness and privacy?
- Use half-height dividers, sliding panels, or tall furniture to subtly mark zones.
- Create a “keeping room” – a small seating nook adjoining the kitchen — to provide a cozy transition.
- Use lighting and ceiling height variations to define spaces without building walls.
Why Should Koncepts Living Clients Consider an Open-Plan Kitchen?
-
Adds value and appeal: Homes with open layouts tend to attract more buyers and tenants.
-
Perfect for entertaining: Stay connected with family and guests while cooking or dining.
-
Enhances space perception: Open designs make even compact apartments feel spacious and inviting.
-
Matches Dubai’s modern lifestyle: Minimalist, bright, and sociable—just like the city itself.
-
Designed with expertise: With Koncepts Living, every open-plan kitchen is tailored for elegance, comfort, and functionality.
Frequently Asked Questions (FAQ)
Q: What is the best keyword for SEO?
Use targeted keywords like “open-plan kitchens Dubai,” “modern kitchen design Dubai,” or “open kitchen layout for villas” to attract relevant searches.
Q: Is an open-plan kitchen better for apartments or villas?
Both! In apartments, it makes the space feel larger. In villas, it creates better flow and enhances social interaction.
Q: How can I reduce cooking smells in an open kitchen?
Invest in a high-performance extractor hood, keep windows open when possible, and choose materials that are easy to clean.
Q: How much does an open-plan kitchen cost in Dubai?
Depending on materials and finishes, costs can start from around AED 10,000 and go higher for luxury or custom-built designs.
Q: How can Koncepts Living help me design mine?
Koncepts Living offers tailored design solutions—from concept planning to material selection and layout optimization—to help you create a stunning open-plan kitchen that fits your lifestyle.
Final Thoughts
Open-plan kitchens have become the signature of modern Dubai homes because they embody what the city stands for—luxury, connection, and modern living. They make spaces brighter, friendlier, and more functional. With thoughtful design by Koncepts Living, your kitchen won’t just be a place to cook—it will be the true heart of your home.
